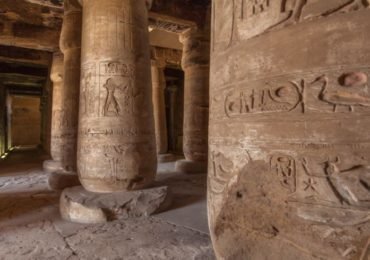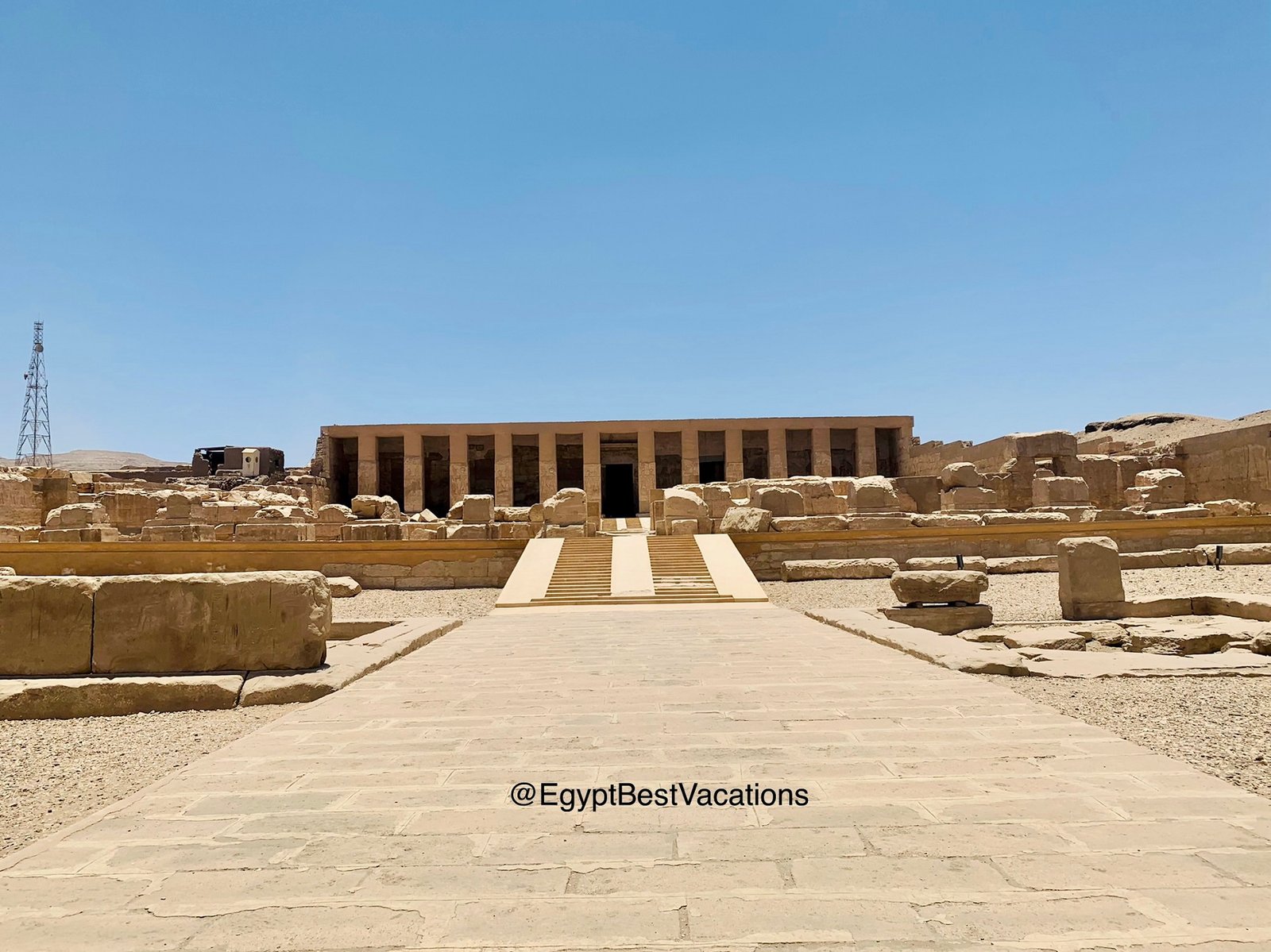Seti I is one of the lesser-known pharaohs of the New Kingdom Period. However, the Temple of Seti I in Abydos is amongst the most famous temples in Egypt. It is cited by many as the most impressive religious structure still standing in Egypt.
Seti I’s place in history was overshadowed by that of his son, Ramesses II, arguably one of the greatest pharaohs in Egyptian history. Yet, Seti was an important character in his own right. As he was one of the pharaohs who brought order back to Egypt and re-established Egyptian sovereignty over its eastern neighbors (Syria and the Levant) following the social disruption caused as a result of Akhenaten’s religious reforms. Seti was also responsible for commissioning the construction of a grand temple in Abydos. Often referred to as the Temple of Seti I or the Great Temple of Abydos.
Exploring Temple of Seti I in Abydos
Approaching the temple complex, the first structure you see is the Great Temple of Seti I. Which, after a certain amount of restoration work, is one of the most complete, unique, and beautiful temples in Egypt. The temple is built of limestone and laid out on three levels. Unlike other Egyptian temples, it is L-shaped rather than rectangular. It incorporates seven great doorways and seven sanctuaries. The temple was dedicated to the major gods Osiris, Isis, Horus, Amun-Ra, Ra-Horakhty, and Ptah as well as the deified Seti I himself. The construction of the temple was less than fifty years after the end of the Amarna ‘heresy’. When Pharaoh Akhenaten broke with tradition by creating a new religion, capital, and artistic style. Seti’s temple is a clear attempt to revive the old ways.
The temple is entered from the northeast, through a largely destroyed first pylon. Which leads to the ruins of the first and second open courtyards built by Ramesses II. Who is depicted on the portico battle scenes of Ramesses II and on the southeast wall of the first courtyard depictions of the battle of Qadesh. Beyond, originally with seven doorways but now only entered through the central one, is the first hypostyle hall, also completed by Ramses II. Twenty-four papyrus cluster columns, with bud capitals, supported the partly destroyed roof. Reliefs depict the pharaoh making offerings to the gods and preparing the temple building.
Second Hypostyle Hall
The second hypostyle hall, also with twenty-four sandstone papyrus columns, was the last part of the temple to have been decorated by Seti I, who died before the work was completed. At the rear of this second hypostyle hall in a direct line with the seven entrance doorways, are seven sanctuaries. One for each of the seven gods (right to left: Horus, Isis, Osiris, Amun-Ra, Ra-Horakhty, Ptah, and the deified Seti). A sacred bark, holding a sacred statue of each particular god, would have originally stood in each sanctuary. Looking up, the roof of each of the sanctuaries is decorated with stars and the names of Seti I. The scenes on the walls depict ceremonies that took place in these spaces.
Abydos Kings List
The southern wing is comprised of storerooms as well as chapels for the god Ptah-Sokar and his son Nefertem, all accessed from the second hypostyle hall. The most significant feature of the southern wing is the ‘Abydos King List’ which is considered by Egyptologists to be one of the most important “documents” in their field. On this wall (which slopes gently downwards towards the west) Seti I is depicted with the Crown Prince, later to be Ramesses II (wearing the side-lock of youth). Cartouches of every pharaoh in chronological order follow commencing with the first pharaoh of Egypt, Menes, and continuing to Seti I. There are, however, a few notable revisionist exceptions (such as Hatshepsut, Akhenaten, Ay & Tutankhamun). Modern-day scholars have found this list invaluable for dating and identifying tombs all over Egypt.
The Osireion

It was discovered by Flinders Petrie and Margaret A. Murray in 1902/3 and excavated between 1911 and 1926 by the Egypt Exploration Society under the direction of E. Naville and Dr. Frankfort.
Thought to be built to resemble an 18th Dynasty Valley of the Kings tomb, reached by a 420ft subterranean passage, the center of its ten-columned ‘burial chamber’, which lies at a lower level than Seti’s temple, is a dummy sarcophagus. This chamber is surrounded by water channels to simulate an island. The building, originally covered by an artificial mound and surrounded by trees, was erected by Seti I but remained unfinished. During the reign of Merenptah (Ramesses II’s successor) religious scenes and inscriptions were included in some of the rooms.

