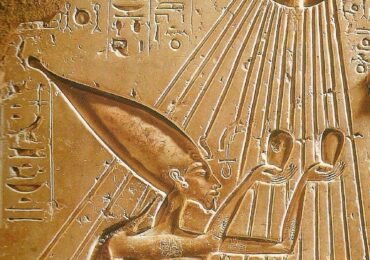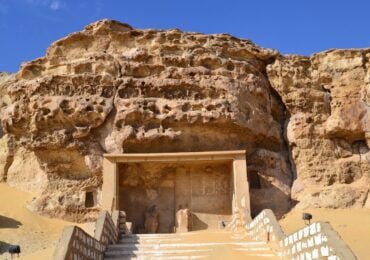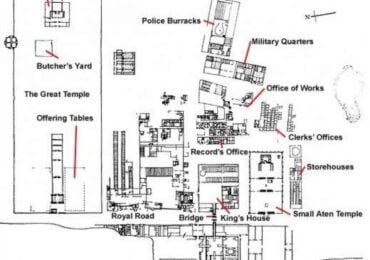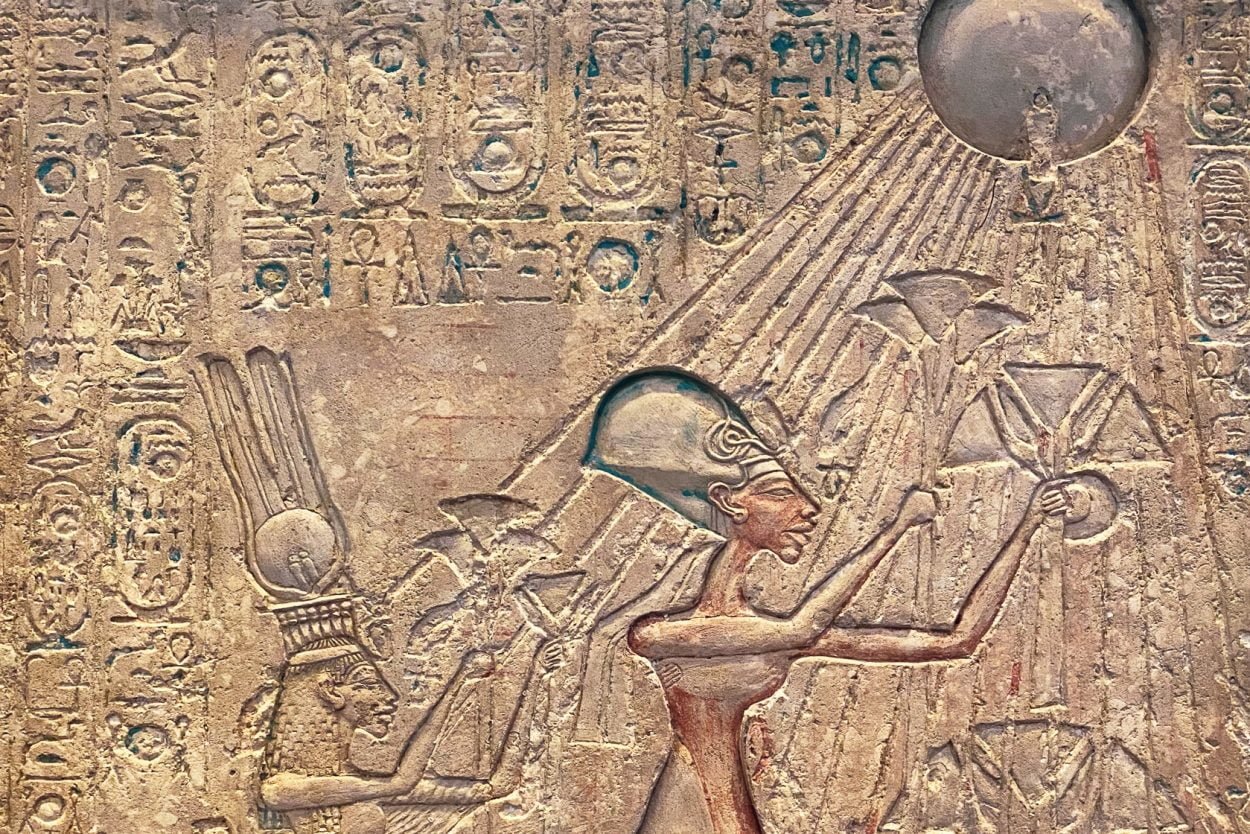Amarna History & Facts
Amarna or Tel El-Amarna is an extensive archaeological site, situated on the east bank of the river Nile, 58km (36 miles) south of El-Minya. It is roughly halfway between Cairo and Luxor. This site is famous as being the capital city established and built by Akhenaten, the heretic king of the 18th Dynasty. The city was dedicated to the cult of the sun, the Aten and was known as Akhetaten (Horizon of the Aten).
Akhenaten is an enigmatic figure in ancient Egyptian history. His religious reforms still create enthusiastic debate amongst scholars and interested individuals. However, for this blog post we are going to focus on the site itself and return to Akhenaten at a later date when we explore ancient Egyptian religion and royal families.
Ancient Thebes (Luxor) was the administrative and religious capital of ancient Egypt during Amenhotep IV/Akhenaten’s formative years. Following the death of his father Amenhotep III, he became Pharaoh. In regnal year five Amenhotep IV decided to show his devotion to the Aten by changing his royal titulary to Akhenaten. Then he decreed that a new capital city be built, Akhetaten.
Establishing Akhetaten
Akhenaten chose a site halfway between ancient Thebes and Memphis. On the east bank of the Nile, where a wadi and a natural dip in the surrounding cliffs form a silhouette similar to the “horizon” hieroglyph. The site had previously been uninhabited and was dedicated to the solar god the ‘Aten’. Aten’s image was the disc from which many rays descended, each one ending in a little hand.
Akhetaten was a planned city with the Great Temple of the Aten, and Small Aten Temple. As well as royal residences, records office, and government buildings in the city centre. The city, however, was short-lived following Akhenaten’s death. Majority of the people leaving Akhetaten to return to ancient Thebes. Temples and palaces were demolished to provide cheap building stone for other areas. During the Roman Period there was a settlement based along the edge of the Nile.

Amarna Boundary Stela
Akhetaten measured roughly 20 – 25km across the valley, by 13km south to north. It was encircled with sixteen fixed copies of Akhenaten’s decrees, known today as the ‘Amarna Boundary Stelae’. The stela is rectangular in shape with a rounded top and are carved into the cliffs on either side of the river. Each stela was given a letter from the English alphabet by the archaeologist W. Flinders Petrie. Petrie left gaps in the sequence to allow for future discoveries. The sequence ran A, B, F for the west bank, and J, K, L, M, N, P, Q, R, S, U and V for the east bank. Stela X was added to the list by N. de G. Davis in 1901, and H by H. Fenwick in 2006.

The earliest dated stelae are K, M and X which are dated to Akhenaten’s regnal year five. Text includes the full title of the god Aten, Akhenaten and Nefertiti’s titles. as well as describing the founding of the city Akhetaten, reasons for choosing the site. The proposed layout of the site, instructions regarding the burials of the royal family and certain notables. Together with instructions for the maintenance of the cult of Aten. The Earlier Proclamation also includes a promise from Akhenaten to build various temples and other structures to the god Aten in the location.
Designing El-Amarna
El-Amarna or Akhetaten comprises of temples, government establishments, and utilitarian facilities such as grain silos and bakeries. Palaces and common mudbrick homes, several necropolises, as well as a number of zoos, gardens, and other public buildings.
Amarna is divided into different areas or zones. The line of the cliffs is marked by two sets of rock monuments of the Amarna Period. One is the Boundary Stelae. The other comprises two groups of rock tombs (the North Tombs and South Tombs) that belonged to Akhenaten’s courtiers and high officials. A third group of rock-cut tombs lies much further back, along one of the wadis. These were intended for the royal family and include the Royal Tomb. The upper surface of the desert plateau was also utilized for the extraction of limestone needed for royal buildings and for columns and doorframes in private houses. Many ancient quarries are preserved, mostly towards the northern end of the site.

Scattered across the intermediate zone of low desert are the Desert Altars. Lie between the North Suburb and the North Tombs, and the Workmen’s Village and Stone Village, which occupy locations on the flanks of a low plateau that juts out into the Amarna plain almost on its middle line.
The city itself lay alongside the river, which seems to have followed a course very similar to its present one. Originally it probably extended directly to the river bank. But in later ages a strip of cultivated land developed which all but destroyed the western edge of the city. What is left is a discontinuous strip of ruined buildings on the desert running for a distance of 6km south from the northern headland and having a maximum width near the center of 1km.
Amarna Central City
El-Amarna Central City housed the main palaces, temples to the sun. As well as administrative buildings including the ‘records office’ where the Amarna Letters were discovered. Running directly south was a dense area of houses, the Main City. With a more thinly developed southern extension, the South Suburb. To the north of the Central City, after a gap, came another area of housing, the North Suburb. Further north still lay the isolated North Palace, and beyond this, and nestling on rising ground at the foot of the cliffs, is the North City.
To the south of the city was the area now referred to as the Southern Suburbs. It contained the estates of many of the city’s powerful nobles, including Nakhtpaaten (Chief Minister), Ranefer, Panehesy (High Priest of the Aten) and Ramose (Master of Horses). This area also held the studio of the sculptor Thutmose, where the famous bust of Nefertiti was found in 1912.
Further to the south of the city was Kom el-Nana, an enclosure, usually referred to as a sun-shade, probably built as a sun-temple. Then the Maru-Aten, which was a palace or sun-temple originally thought to have been constructed for Akhenaten’s queen Kiya. But on her death her name and images were altered to those of Meritaten, his daughter.
Stay tuned, with our next blog post we will explore Tel El-Amarna to see what visitor can see there and how to get there.

