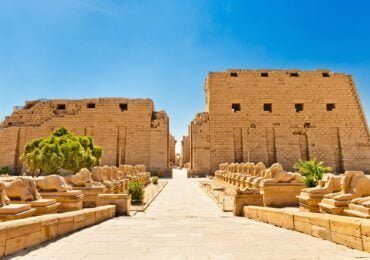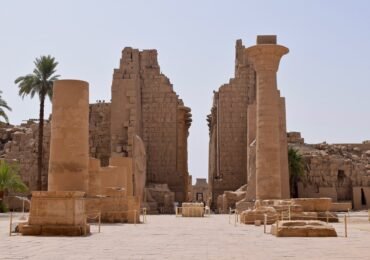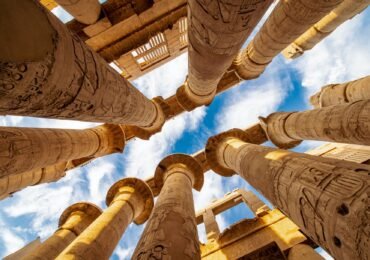Karnak Temple: Where Pharaohs Whispered to Gods
Karnak Temple complex was the great god’s chief sanctuary and much larger than any other monument in Egypt. It lies about 3km north of Luxor Temple. This huge complex which actually contains many separate temples covers 1700 years of expansion and an area of 300 acres. The Karnak Temple continues to stand as a remarkable testament to the religious and artistic achievements of ancient Egyptian civilization.
How to get to Karnak Temple from Luxor?
Visiting Karnak Temple, one of Egypt’s most spectacular historical sites, is a must for any traveler in Luxor. Here’s how you can easily get to Karnak Temple from Luxor:
By Taxi
Taxis are readily available throughout Luxor and provide a direct and comfortable ride to Karnak Temple. Negotiate about the price before you ride your taxi.
By Horse-Drawn Carriage (Caleche)
This traditional mode of transport offers a charming way to travel. Be sure to agree on the price beforehand to avoid any misunderstandings.
By Public Minibus
The most budget-friendly option, costing around 3-10 EGP. Buses run frequently, though they can be crowded and less comfortable.
By the Sphinx Avenue:
Walk through the sphinx avenue from Luxor Temple to Karnak Temple. It takes about 40 minutes to one hour walking.
Guided Tours:
Egypt Best Vacations provides daily guided tours to Karnak Temple with our exclusive Luxor day tours for a more in-depth understanding of the temple’s history and significance.
History of Karnak Temple:
Beneath Karnak Temple giant architraves and between the bulky columns and wall reliefs are records of its growth. It grew from a modest Middle Kingdom shrine to a magnificent temple of vast proportions. Temple of Karnak owes a column to one pharaoh, a pylon to another; an inspiration here, a whim there. Each has the sole purpose of honoring the god Amun-Re, who would then ensure the builder a long life.
A mud-brick wall divides the archaeological into three separate areas. The largest is the central area, which enclosed the dominion of Amun. To the south, and linked to the first by an avenue of ram-headed sphinxes, is the dominion of Mut. She was the wife of Amun and symbolically represented as a vulture. Lastly, the dominion of Montu, the god of war, extends to the north.
Plan your tour: Tour to Luxor west and east banks with lunch
Each complex changed in size over course of time and each successive pharaoh left his mark. Either by enlarging the temples proper or by adding rooms and chapels. Family rivalry was often the chief motivation behind new constructions.
The structures of the three sacred complexes are identical. The main temple dedicated to the god stands at the center of each enclosure alongside the sacred lake. This part is generally square in shape and used for ceremonies. Although all three complexes are impressive, the size of the one dedicated to Amun is astonishing.
Temple of Amun in Karnak Temple:
This is the largest columned temple in the world, and so architecturally complex. It provides a valid basis for the study of the evolution of style from the 18th Dynasty to the end of the Ramesside era. The precinct of Amun-Re, with the precinct of Mut to the north side, and the precinct of Khonsu on the west is the largest and most important precinct in the Karnak Temple Complex.

The temple is approached by the dock, from here the builders and the festival barges came and went, including the barges used in the Opet Festival. A short avenue of ram-headed sphinxes with the statues of the pharaoh between their forepaws once led to the main entrance. While another longer row leads all the way to the Temple of Luxor.
The main entrance to the temple or the 1st pylon (113m wide, 41m high, and 15m deep), is unadorned and unfinished. It dates back to the last Egyptian pharaoh Nectanebo II (360 – 342 BCE). In the pylon, walls are crevices for the flag masts. The mud-brick ramp (a large mass of rubble behind the pylon) was used during the construction of the pylon. It shows the rough-shaped stones, heaved into position on-ramps, were shaped after their erection. That the polishing and decoration were performed from the top downwards as the mud-brick ramps were removed layer by layer.
Plan your trip: Tour to Karnak & Luxor temples
The First Open Court:
The first open court of Karnak Temple, called sometimes the Ethiopian Court, dates to the 22nd Dynasty. It was the one part of the temple accessible to the general public. Within it are shrines, as the triple alters of Pharaoh Seti II (1203 – 1197 BCE) to the left of the court. These shrines are believed to have been used during the preparations of the Opet Festival.

The court is closed to the north by a portico of robust columns with closed papyrus capitals. At the feet of the columns are aligned the sphinxes Ramses II had made to flank the access to the Hypostyle Hall. At its center is a tall column with an open papyrus capital. It is all that remains of the gigantic, 21 meter-high, wooden-ceiling Pavilion of the Ethiopian King Taharqa. This pavilion was built to shelter the sacred barks of Amun.
In front and to the right of the column is the entrance to the Temple of Ramses III, with on three sides Osiris columns showing the pharaoh in his Jubilee garments. Reliefs on the walls depict the annual festivals. Set against the second pylon is a mutilated colossal granite statue of Ramses II and his other, 15 meters high, representing king Pendjem.
Great Hypostyle Hall of Karnak Temple:
Behind the second pylon lies one of the highlights of Ancient Egypt, the Great Hypostyle Hall. It is 102 meters wide and 53 meters long and covering an area of 4983 sq. meters. To support the roof, 134 columns were arranged in 16 rows, with the double row of central columns higher than the others. They have smooth shafts and are 21 meters high, topped with calyx capitals large enough to accommodate 100 standing men. The columns are decorated with superb carvings of cult scenes.

The hall is a veritable forest of columns and it is practically impossible to describe the emotions aroused by their size and the play of light and shadows they create. The nave, begun around 1375 BC by Amenhotep III, who conceived of the space as a simple colonnade leading to the sanctuary of Amun. It is higher than the side aisles which were begun by Horemhab, continued by Seti I and Ramses II, and finally finished under Ramses IV. The difference in height made it possible to set in the wide openwork stone windows, known as claustra, which magically illuminated the interior.
Plan your tour: Karnak Sound & Light Show
Karnak Temple Obelisks:
Beyond the Hypostyle Hall there once stood the obelisks of Tuthmosis I, Hatshepsut, and Tuthmosis III. One obelisk of Tuthmosis I still stand there, 23 meters tall and weighing 145 tons. As well, one of Hatshepsut’s obelisks still stands and the other one is destroyed by an earthquake. Hatshepsut’s obelisk is 29.5 meters tall and weighing 250 tons, and for its construction. It is said that the queen paid no heed to cost: according to the chronicles of the time, she paid as many “bushels of gold as bags of grain”. The broken obelisk of Hatshepsut was erected nearby the Sacred Lake.
Chapel of Akh-Menu:
Beyond the fifth and sixth pylons (respectively of Tuthmosis I and Tuthmosis III), is the unique Akh-Menu of Tuthmosis III. The Great Festival Hall is also known as the “Temple of Millions of Years”. It is a fine hypostyle hall with two rows of ten columns. The columns shafts painted dark red in imitation of wood, and a row of thirty-two square pillars decorated with various scenes. Scarce traces of painting have come to light on some of the pillars; they are datable to the 16th century AD and tell us that this room was transformed into a church by Christian Monks.
Karnak Temple Sacred Lake:
The Sacred Lake of Amun’s dominion covered an area of 120 meters by 77 meters. It was surrounded by various buildings; the storerooms, the priests’ dwellings even an aviary for aquatic birds. In these waters, the priests purified themselves every morning before beginning the daily sacred rites.
In the vicinity of the Sacred Lake, the French Archaeologist Le Gran excavated in excess of 17,000 bronze statues and 700 limestone statues that had previously adorned the temples. A large granite statue of the Scarab of Amenhotep III, the symbol of sunrise and good-luck charm, also lies close to the Sacred Lake.
Karnak Temple is one of the must-see temples in Egypt. So, it is included in all our Egypt travel packages, as well as in some of Luxor Day Tours.

